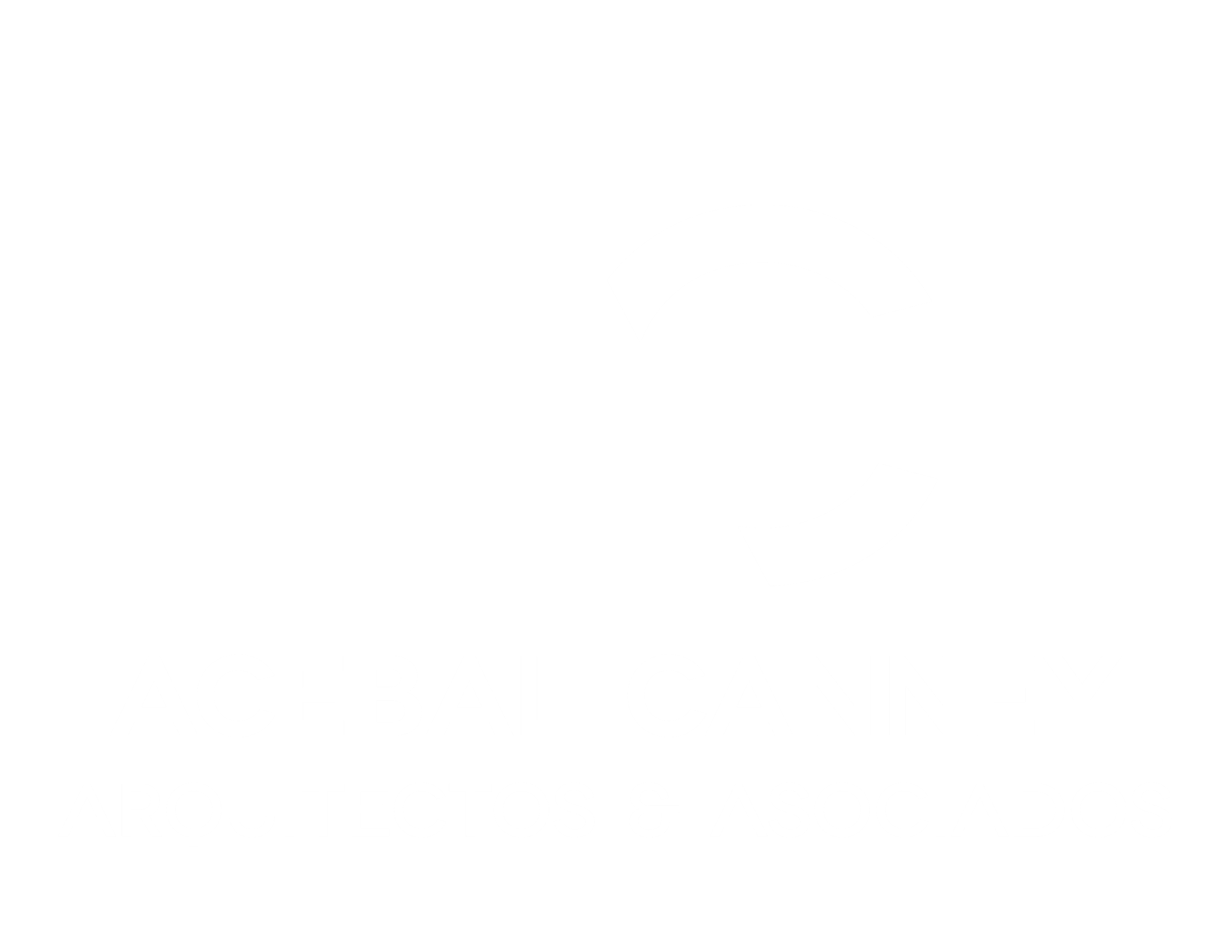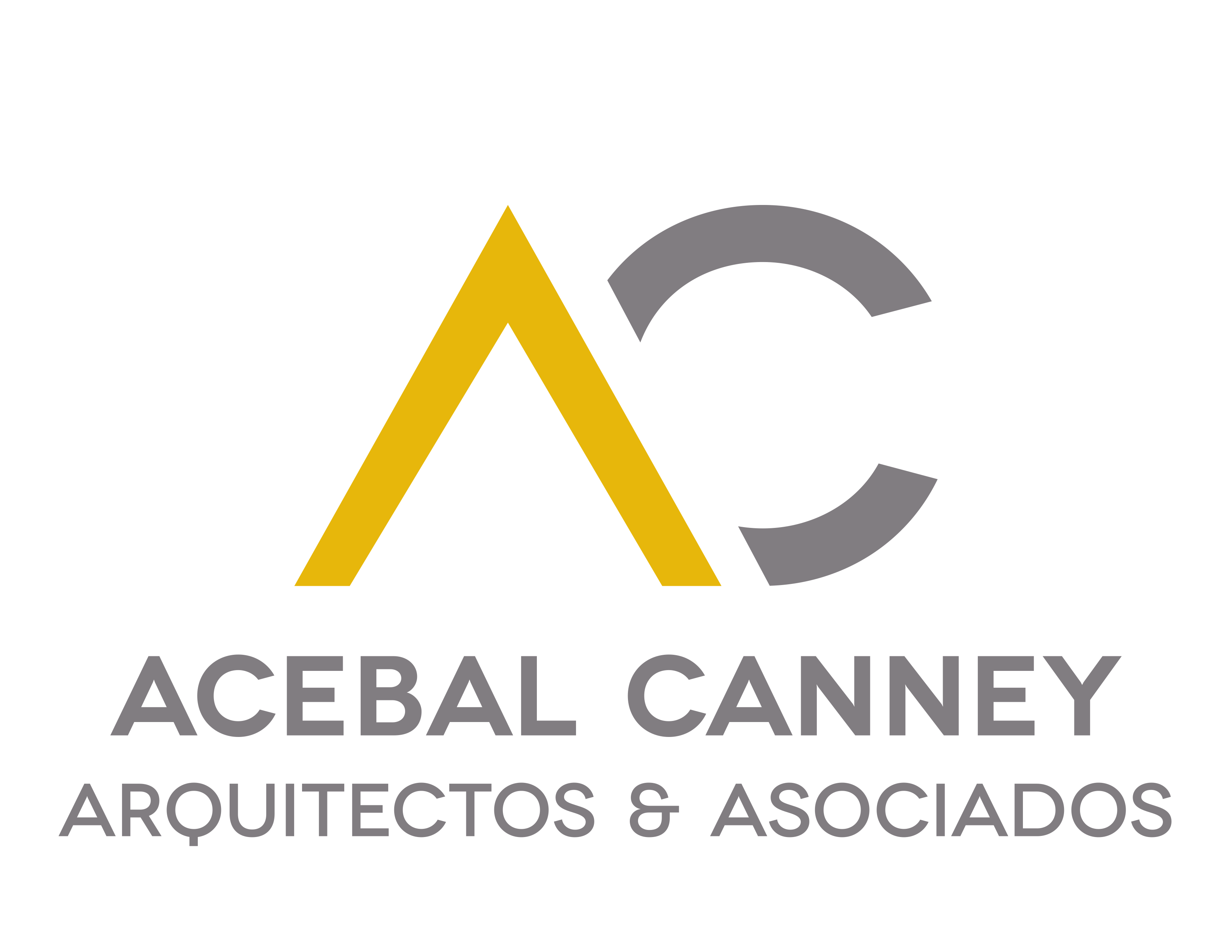Create Your First Project
Start adding your projects to your portfolio. Click on "Manage Projects" to get started
JUANILLO 16
Project type
Residential
Date
2023 - 2024
Location
Juanillo, Cap Cana, Dominican Republic
Construction Area
2,950 m2
Collaborating Architects
Arch. Leonor Cordero
Arch. Silvia Caradonna
Arch. Laura Leger
Arch. Vanessa Heredia
Arch. Vicky Pérez
Arch. Stefany Tarón
Levels
2
This luxury single-family residence in Playa Juanillo is set on a 7,713.42 m² plot with 2,950 m² of construction, divided into two levels and a basement. The project includes two blocks: a one-story guest house and a two-level main residence. The design emphasizes open, airy spaces, with wide corridors that connect all areas. A grand entrance leads to the guest house, with sports facilities like tennis and paddle courts nearby.
The main residence’s first floor contains social spaces, a garage, and service areas, while the second floor features five bedrooms, accessed by a sculptural staircase. The modern, elegant design integrates seamlessly with the natural surroundings, using elements like sea breezes, sunlight, and ocean views to enhance the living experience. The layout strategically maximizes the use of natural resources and vegetation to create a luxurious and sustainable environment.















