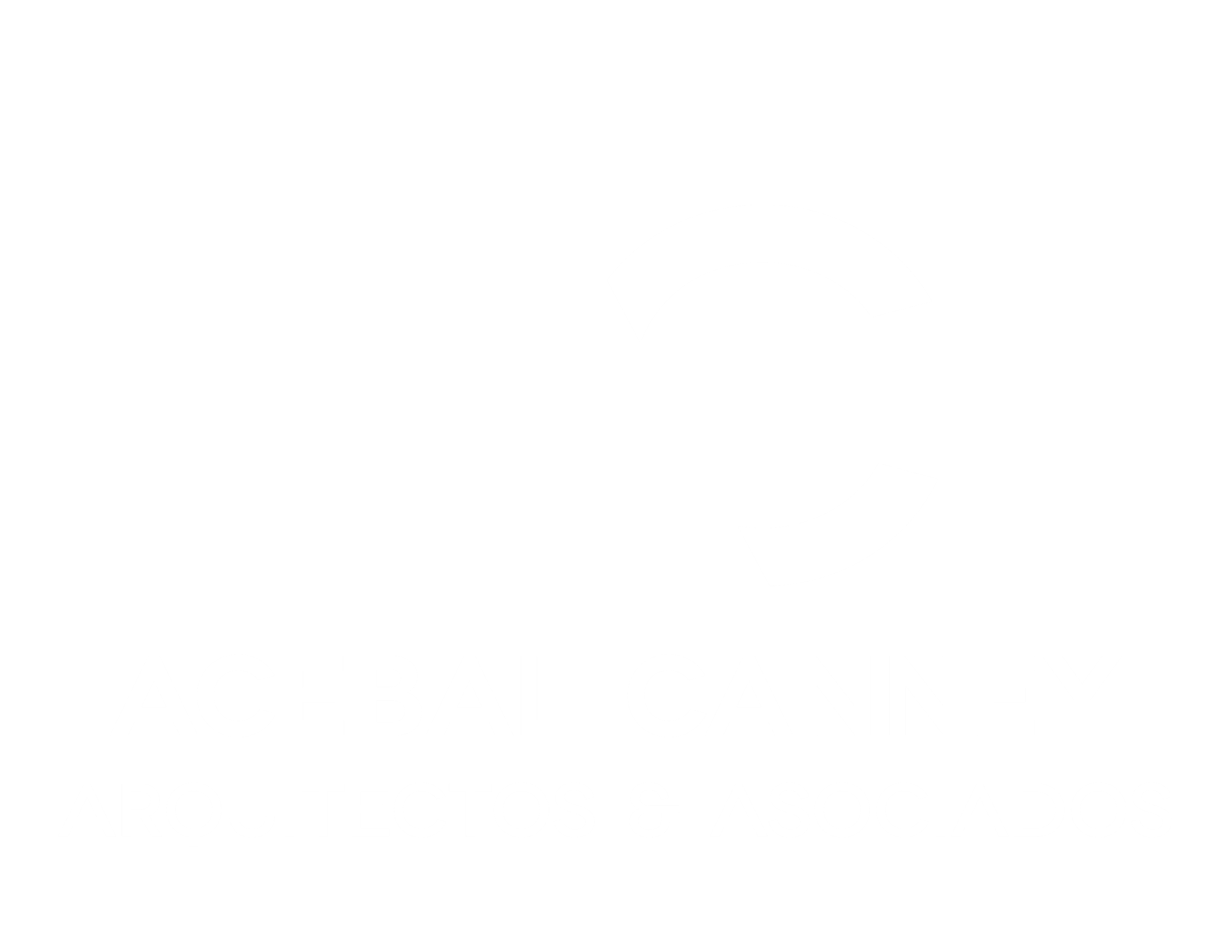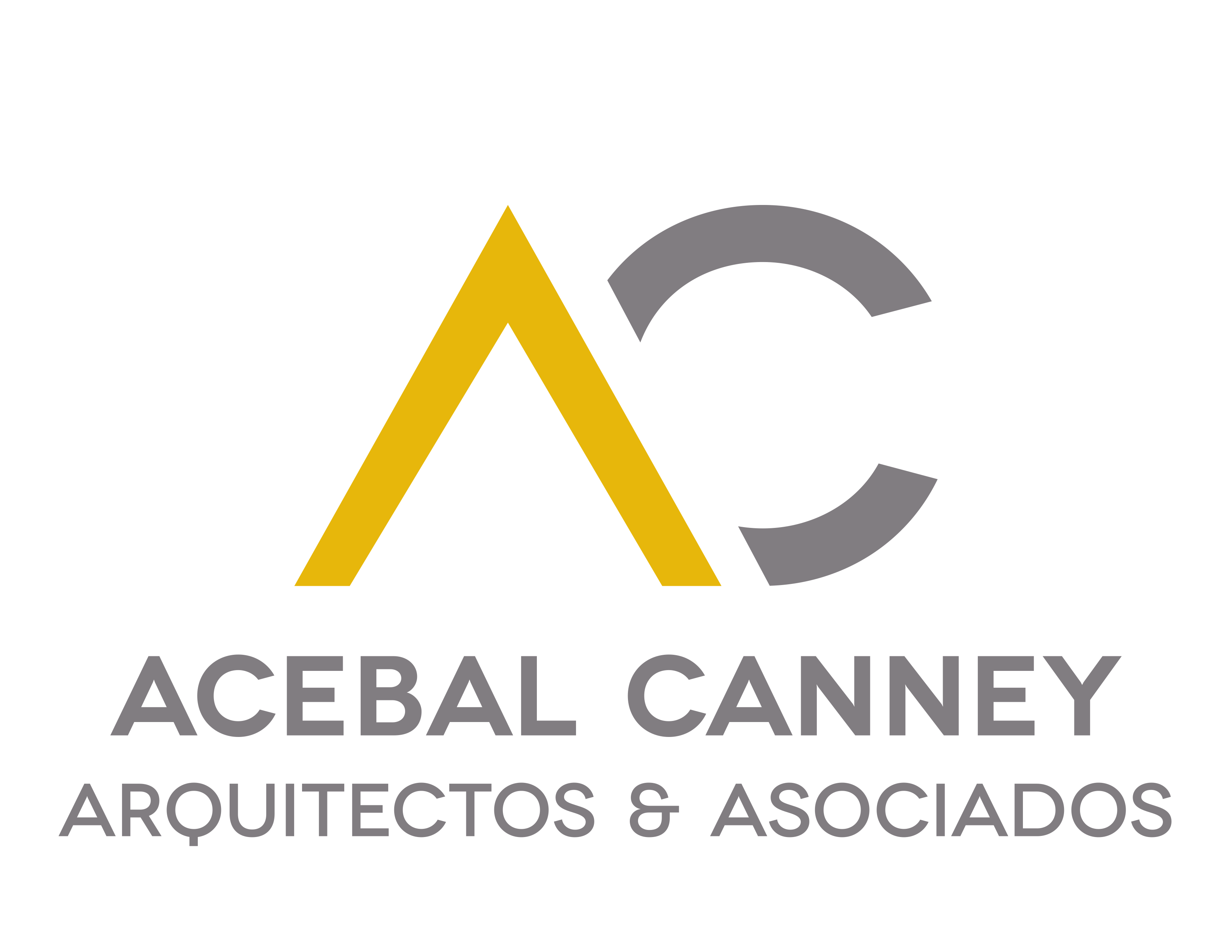Create Your First Project
Start adding your projects to your portfolio. Click on "Manage Projects" to get started
RÍO ARRIBA 12
Project type
Residential
Date
2017
Location
Casa de Campo, La Romana, Dominican Republic
Construction Area
1.516 m2
Levels
2
Collaborating Architects
Arch. Stefany Taron Ruzak
Arch. María Andreína Pérez
Arch. Nathaly Araujo
Arch. Leonor Cordero
Rio Arriba 12 is a villa that uses water as its unifying element, seemingly floating and rising above a series of reflecting pools and a stunning swimming pool that overlooks the golf course. The play of light and reflections creates a serene setting, perfect for contemplation, with views of Catalina Island, the Caribbean Sea, and the surrounding golf courses. The villa is composed of three volumes that house six luxurious bedrooms, common areas, and services fully designed for the residents' comfort.
The ground floor features winding wooden walkways and clean concrete overhangs, creating a contemporary architectural style where simplicity reigns. With 1,516 m² of construction on a 3,300 m² plot, the villa blends seamlessly into its natural surroundings, bathed in sunlight and surrounded by water and vegetation. These natural elements served as the inspiration for the design, emphasizing a harmonious connection with the environment.











