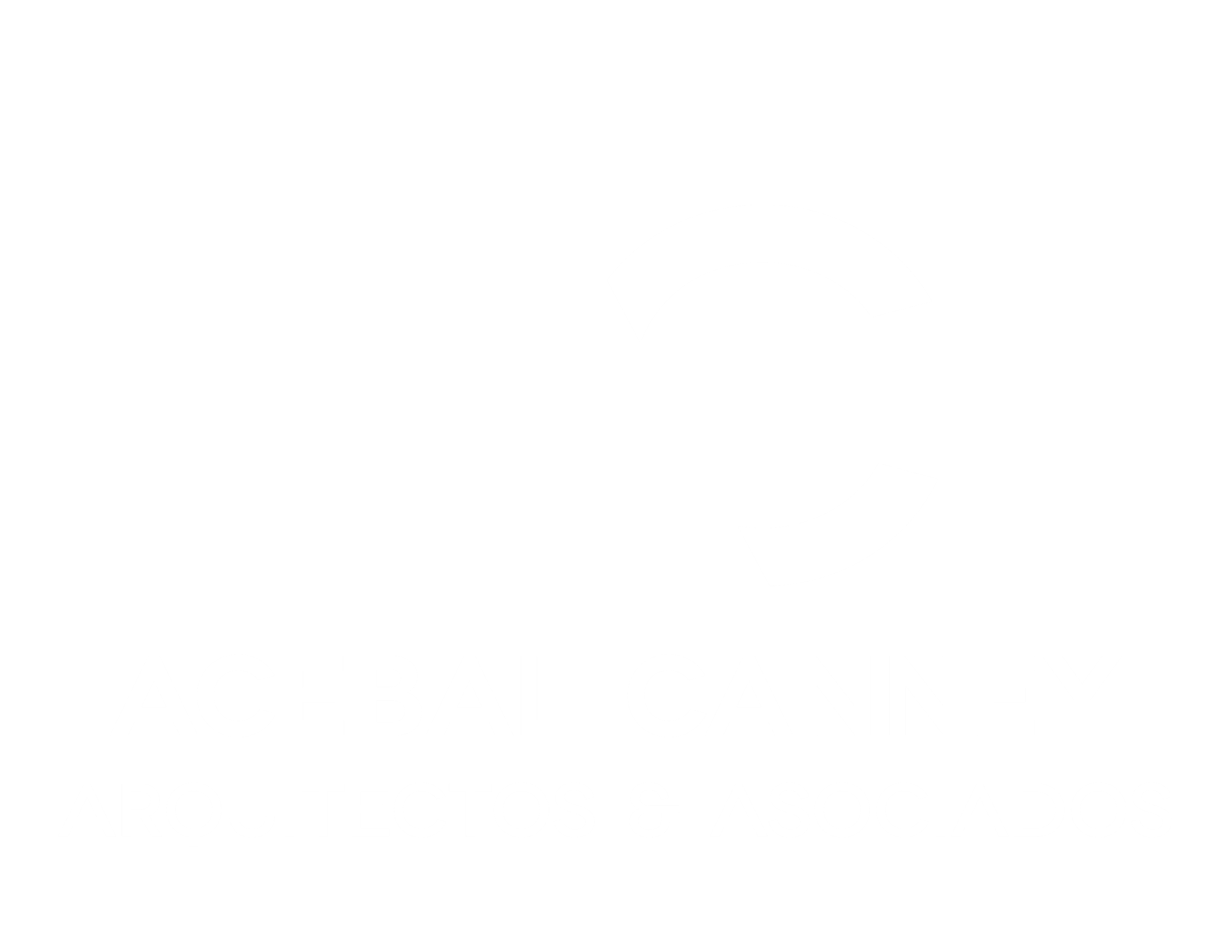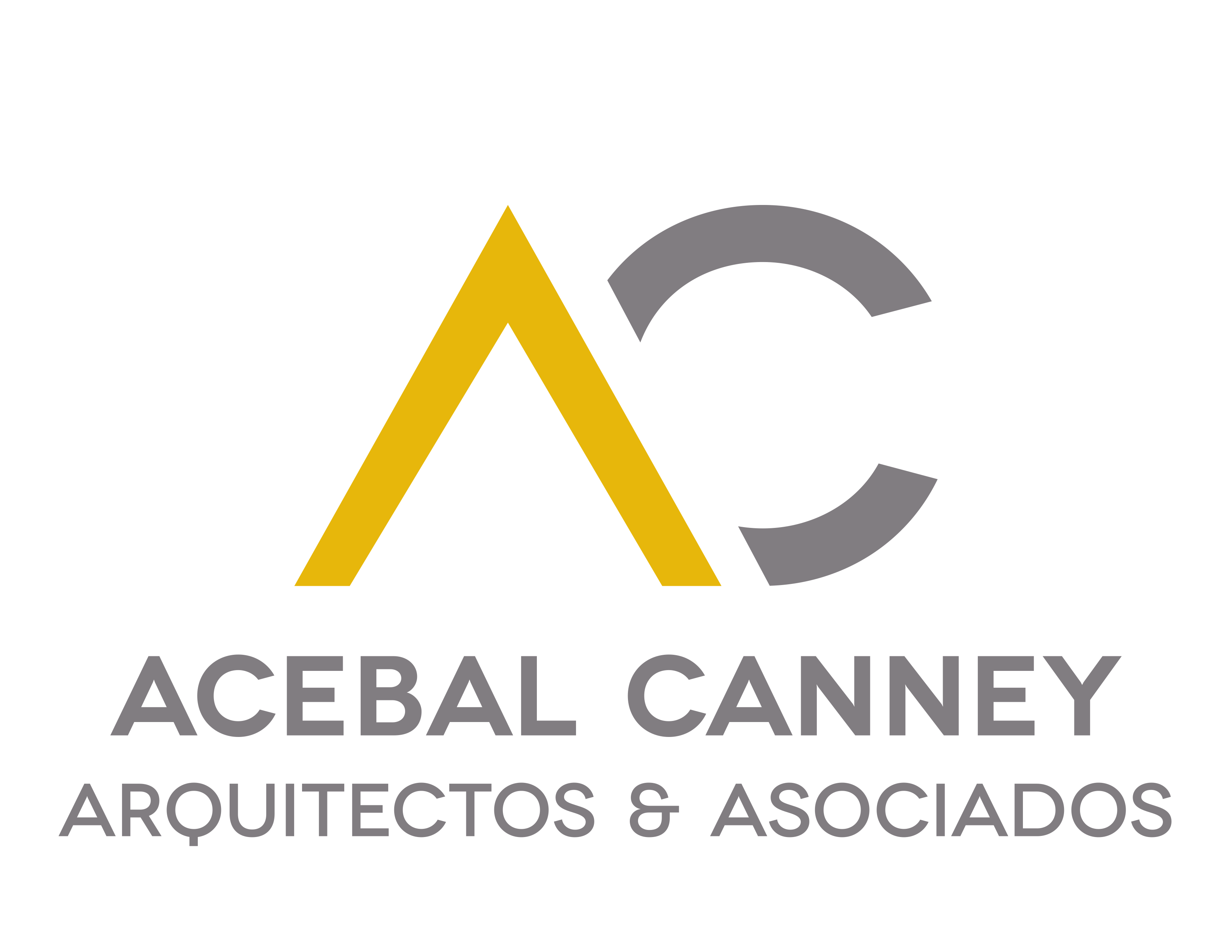Create Your First Project
Start adding your projects to your portfolio. Click on "Manage Projects" to get started
BARRANCA OESTE 11
Project type
Residential
Date
2020
Location
Casa de Campo, La Romana, Dominican Republic
Construction Area
1,200 m2
Levels
2
Collaborating Architects
Arch. Leonor Cordero
Arch. Silvia Caradonna
Arch. Vanessa Morales
Villa Barranca 11 is inspired by the concept of perfection, with its circular design symbolizing balance and harmony. The villa is laid out in a completely circular plan around a central courtyard filled with water, which evenly illuminates the corridors and creates unique reflections throughout the day. The villa features nine rooms, including two master bedrooms fully equipped for ideal relaxation, along with leisure areas, common spaces, and organized service areas.
Spanning 1,200 m², the circular layout is enhanced by a wooden terrace, with the perfect circle broken to make way for a pool that mirrors the villa's geometry. The roofs play a crucial role in defining the architecture, with their slopes and angles casting dynamic shadows, further enhancing the villa’s atmosphere and giving it a distinct character.





